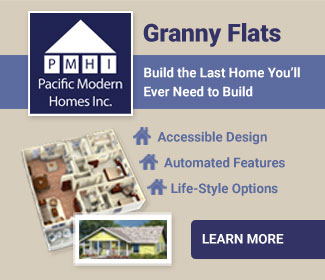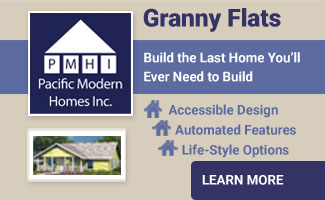United States Representatives
Pacific Modern Homes, Inc. Representatives
The building of your new Pacific Modern Homes, Inc. (PMHI) package comes together with the experience and assistance of your local representative. Your local representative will help you through the entire process of completing your quality home building project efficiently and thoroughly. With experience and professionalism, you local representative will guide and assist you through many phases of your building project, from choosing your plan, obtaining permits, financing options, framing and finish material packages, your local representative can also help you choose subcontractors to complete the phases of construction you choose not to do on your own. Your local representative is committed to helping you throughout the process of your home-
|
State/County CALIFORNIA: Alameda Alpine Amador Butte Calaveras Colusa Contra Costa Del Norte El Dorado Fresno Glenn Humboldt Imperial Inyo Kern Kings Lake Lassen Los Angeles Madera Marin
Mariposa Mendocino Merced Modoc Mono Monterey Napa Nevada Orange Placer Plumas Riverside Sacramento San Benito San Bernardino San Diego San Francisco San Joaquin San Luis Obispo San Mateo Santa Barbara Santa Clara Santa Cruz Shasta Sierra Siskiyou Solano Sonoma Stanislaus Sutter Tehama Trinity Tulare Tuolumne Ventura Yolo Yuba
HAWAII: All Islands
NEVADA: North State South State
OREGON:
WASHINGTON:
All Other States |
Representative
California Pre-Cut Homes R&D Package Homes Gold Country Kit Homes Habitats Packaged Homes & Dsgn Gold Country Kit Homes Habitats Packaged Homes & Dsgn California Pre-Cut Homes Habitats Packaged Homes & Dsgn Ludwick Construction Sierra Home Kits Habitats Packaged Homes & Dsgn North Coast Packaged Homes Dunn Construction R&D Package Homes California Packaged Homes California Packaged Homes North Coast Packaged Homes Habitats Packaged Homes & Dsgn American Home Source Sierra Home Kits North Coast Packaged Homes All Custom Package Homes Sierra Home Kits North Coast Packaged Homes PMHI Habitats Packaged Homes & Dsgn R&D Package Homes California Packaged Homes North Coast Packaged Homes Premier Home Kits Dunn Construction Premier Home Kits Habitats Packaged Homes & Dsgn Dunn Construction PMHI California Pre-Cut Homes Dunn Construction Dunn Construction California Pre-Cut Homes PMHI California Packaged Homes California Pre-Cut Homes California Packaged Homes California Pre-Cut Homes California Pre-Cut Homes Habitats Packaged Homes & Dsgn Premier Home Kits Habitats Packaged Homes & Dsgn PMHI North Coast Packaged Homes PMHI Habitats Packaged Homes & Dsgn Habitats Packaged Homes & Dsgn Habitats Packaged Homes & Dsgn Sierra Home Kits Gold Country Kit Homes California Packaged Homes PMHI Premier Home Kits
PMHI
PMHI PMHI
Bifrost International Sales
Bifrost International Sales
PMHI |
Since*
1983 1994 2011 2006 2011 2006 1983 2006 2013 1990 2006 2004 1999 1994 2001 2001 2004 2006 2007 1990 2004 2009 1990 2004 N/A 2006 1994 2001 2004 2014 1999 2014 2006 1999 N/A 1983 1999 1999 1983 N/A 2001 1983 2001 1983 1983 2006 2014 2006
2004 N/A 2006 2006 2006 1990 2011 2001 N/A 2014
N/A
N/A N/A
2010
2010
N/A |
Website - Phone Number www.caprecut.com 925-838-2859 www.rdpackagehomes.com 775-721-1976 www.goldcountrykithomes.com 209-224-9528 www.habitatspackagedhomes.com 530-941-2100 www.caprecut.com 925-838-2859 www.habitatspackagedhomes.com 530-941-2100 www.ludwickconstruction.com 530-919-6678 www.sierrahomekits.com 559-877-2533 www.habitatspackagedhomes.com 530-941-2100 www.northcoastpackagedhomes.com 707-328-3192 www.dchomepackages.com 951-536-8652 www.rdpackagehomes.com 775-721-1976 www.calpackagedhomes.com 805-238-1606 www.calpackagedhomes.com 805-238-1606 www.northcoastpackagedhomes.com 707-328-3192 www.habitatspackagedhomes.com 530-941-2100 www.americanhomesource.us 626-914-2700 www.sierrahomekits.com 559-877-2533 www.northcoastpackagedhomes.com 707-328-3192 www.allcustompackagehomes.com 707-433-7332 www.sierrahomekits.com 559-877-2533 www.northcoastpackagedhomes.com 707-328-3192 www.pmhi.com www.habitatspackagedhomes.com 530-941-2100 www.rdpackagehomes.com 775-721-1976 www.northcoastpackagedhomes.com 707-328-3192 916-666-9036 www.dchomepackages.com 951-536-8652 916-666-9036 www.habitatspackagedhomes.com 530-941-2100 www.dchomepackages.com 951-536-8652 www.pmhi.com www.caprecut.com 925-838-2859 www.dchomepackages.com 951-536-8652 www.dchomepackages.com 951-536-8652 www.caprecut.com 925-838-2859 www.pmhi.com www.calpackagedhomes.com 805-238-1606 www.caprecut.com 925-838-2859 www.calpackagedhomes.com 805-238-1606 www.caprecut.com 925-838-2859 www.caprecut.com 925-838-2859 www.habitatspackagedhomes.com 530-941-2100 916-666-9036 www.habitatspackagedhomes.com 530-941-2100 www.pmhi.com www.northcoastpackagedhomes.com 707-328-3192 www.pmhi.com www.habitatspackagedhomes.com 530-941-2100 www.habitatspackagedhomes.com 530-941-2100 www.habitatspackagedhomes.com 530-941-2100 www.sierrahomekits.com 559-877-2533 www.goldcountrykithomes.com 209-224-9528 www.calpackagedhomes.com 805-238-1606 www.pmhi.com 916-666-9036
www.pmhi.com
www.pmhi.com www.pmhi.com
www.bifrost-intl.com 503-325-3033
www.bifrost-intl.com 503-325-3033
www.pmhi.com |









 If you have the funds for your project move on to step 2. If you will be obtaining a loan to build your project, it is important that we determine your maximum construction budget.
If you have the funds for your project move on to step 2. If you will be obtaining a loan to build your project, it is important that we determine your maximum construction budget. You may already have the land you plan to use for your project, and if so you have probably already researched the following and are ready to move on to choosing your plan that is suitable for your land.
You may already have the land you plan to use for your project, and if so you have probably already researched the following and are ready to move on to choosing your plan that is suitable for your land. Weather you have a picture in your head or need us to help you visualize, Premier Home Kits will assist you in choosing which home plan is best for you and your project.
Weather you have a picture in your head or need us to help you visualize, Premier Home Kits will assist you in choosing which home plan is best for you and your project.  Most people know what role they want to take in the building process. Determining this role has a direct relationship with the construction budget. You can take on the majority of the process by acting as your own General Contractor. You are the boss and we refer to this as 'Owner/Builder'. Acting as your own General Contractor, you can do as much of the work as you desire, while also choosing your own subcontractors for work you do not wish or know how to do. Your other option is to hire a General Contractor to manage the project for you. You still make all the final decisions regarding design and style, the General Contractor will take care of the subcontractors, scheduling and oversee the work.
Most people know what role they want to take in the building process. Determining this role has a direct relationship with the construction budget. You can take on the majority of the process by acting as your own General Contractor. You are the boss and we refer to this as 'Owner/Builder'. Acting as your own General Contractor, you can do as much of the work as you desire, while also choosing your own subcontractors for work you do not wish or know how to do. Your other option is to hire a General Contractor to manage the project for you. You still make all the final decisions regarding design and style, the General Contractor will take care of the subcontractors, scheduling and oversee the work.  So know you have a plan, know the costs and are ready to make your dream a reality. The last step to be completed before you actual start your build is to submit your completed plans to the building department to receive your permits. The permit process can vary from one day to months, depending upon the state, county or city in which you are building. On average, most building departments take about six to eight weeks to complete their process. A major advantage of using a plan designed and engineered by PMHI is that we guarantee that the plans and engineering will pass all of your local building department's requirements (except site specific issues such as your site plan, energy calculations, etc.).
So know you have a plan, know the costs and are ready to make your dream a reality. The last step to be completed before you actual start your build is to submit your completed plans to the building department to receive your permits. The permit process can vary from one day to months, depending upon the state, county or city in which you are building. On average, most building departments take about six to eight weeks to complete their process. A major advantage of using a plan designed and engineered by PMHI is that we guarantee that the plans and engineering will pass all of your local building department's requirements (except site specific issues such as your site plan, energy calculations, etc.). After you have received your building permit you can get started building your new home. Depending upon the complexity of your project, the building of your new home can take anywhere from 3 - 12 months on average. If you are an Owner/Builder, you're the boss. You are acting as the General Contractor. As such, you are responsible for the success of your project. Owner/Builders hire licensed contractors to do whatever work they have chosen not to do themselves. Most Owner/Builders choose to work with
After you have received your building permit you can get started building your new home. Depending upon the complexity of your project, the building of your new home can take anywhere from 3 - 12 months on average. If you are an Owner/Builder, you're the boss. You are acting as the General Contractor. As such, you are responsible for the success of your project. Owner/Builders hire licensed contractors to do whatever work they have chosen not to do themselves. Most Owner/Builders choose to work with  Move-in day is the day to celebrate what you have achieved. It's the time you get to realize your dreams of living in your new home! A home that YOU created! Depending upon the amount of work you actually did as an Owner/Builder, you may have 20% to 40% equity in your new home the day you move in. (Amount of actual equity varies from project to project and cannot be guaranteed.)
Move-in day is the day to celebrate what you have achieved. It's the time you get to realize your dreams of living in your new home! A home that YOU created! Depending upon the amount of work you actually did as an Owner/Builder, you may have 20% to 40% equity in your new home the day you move in. (Amount of actual equity varies from project to project and cannot be guaranteed.)