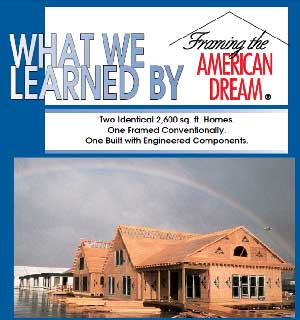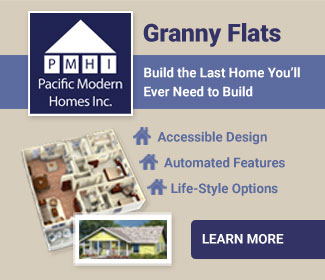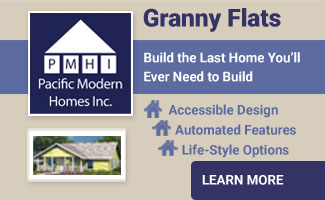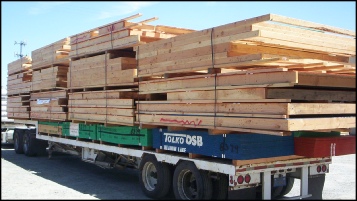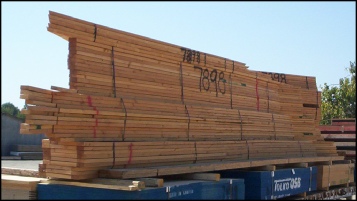Framing the American Dream
Technology continues to evolve to reinvent the way things get done, why should the building industry be any different? Unlike the traditional building standard referred to as stick built; we use modern computer technology to build your home which produces a more precise product with less waste. Framing the American Dream, a project sponsored by WTCA, individual component manufacturers, supplier companies, and the Building Systems Council of NAHB, featured two 2,600 square-foot homes built simultaneously. One was built using wood component systems framing (wall panels and roof trusses), and the other fully engineered conventional stick framing. In this short video you see our obvious advantage of time and cost saving.
"The use of roof trusses and wall panels resulted in a 16% savings"
